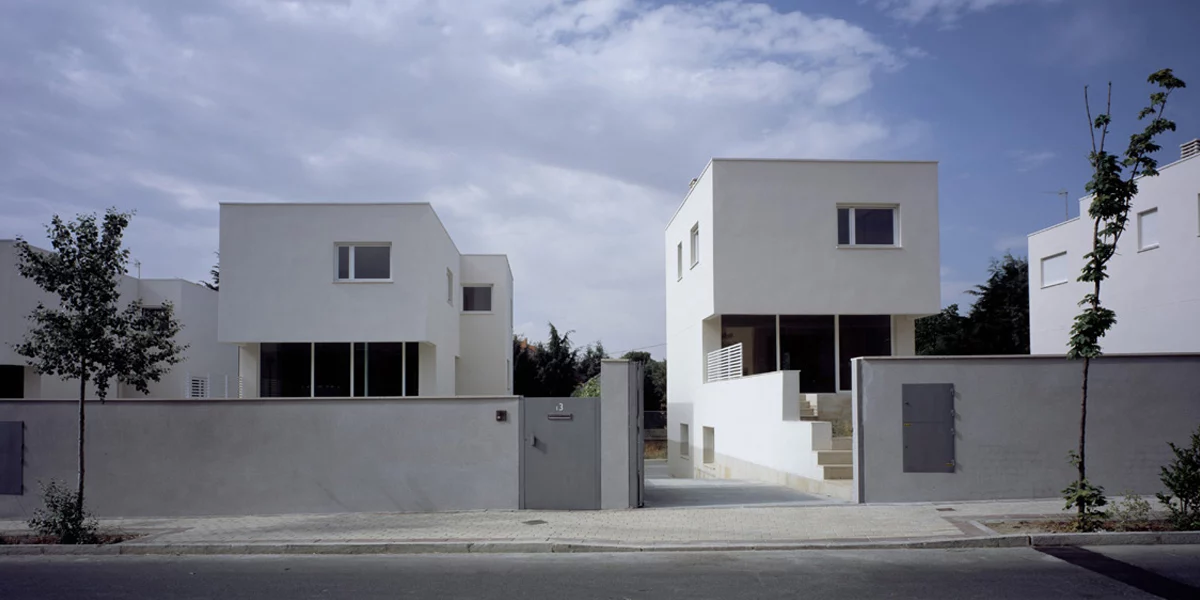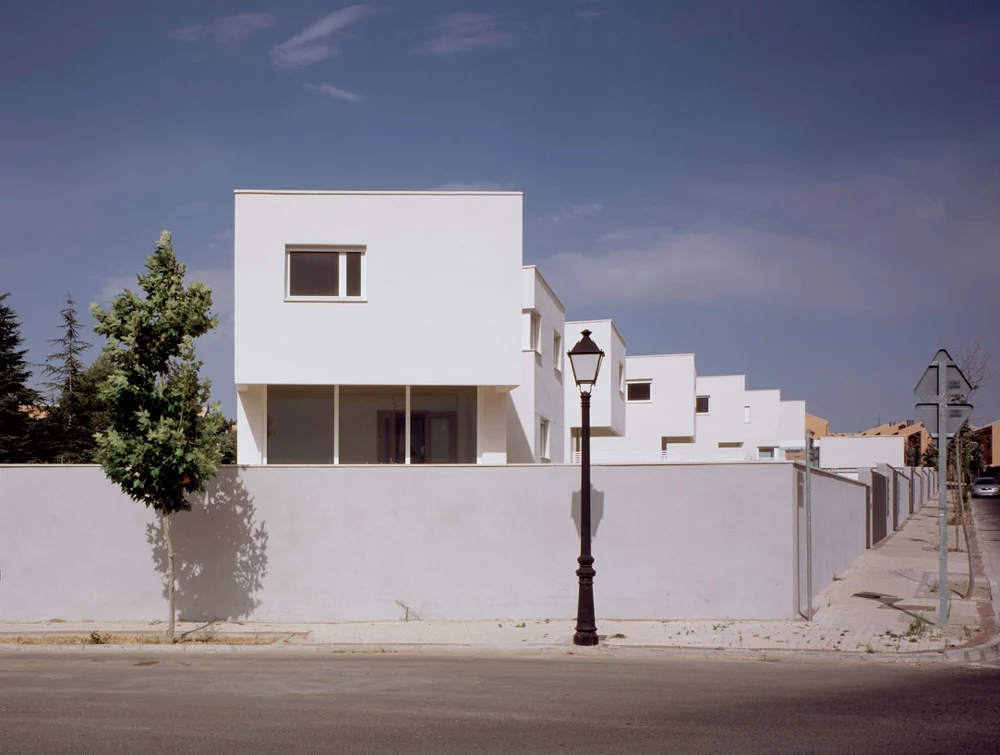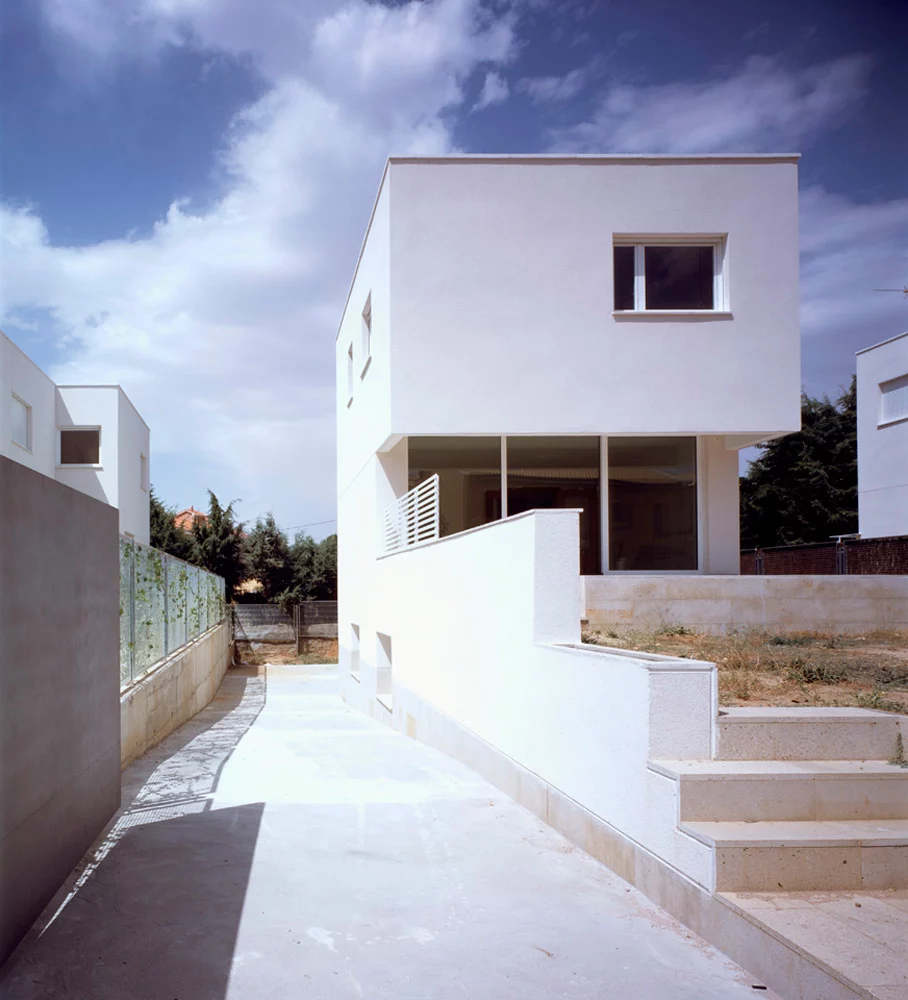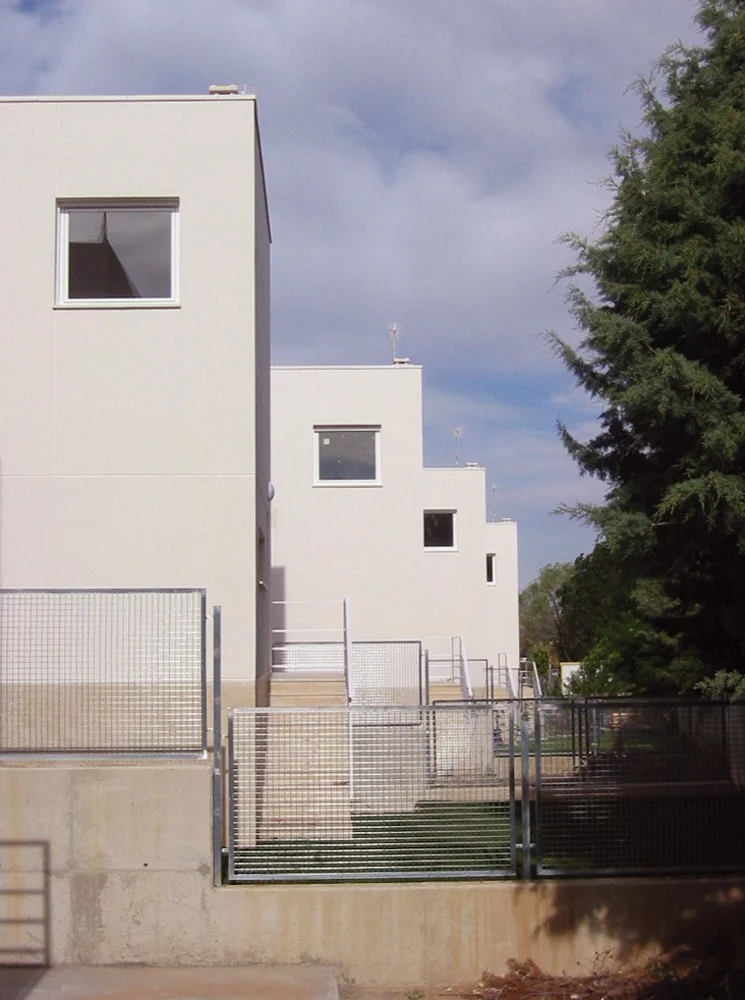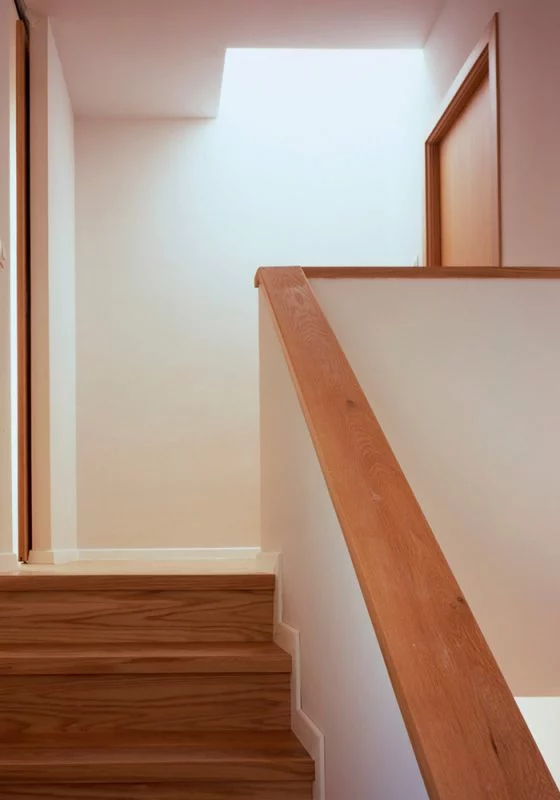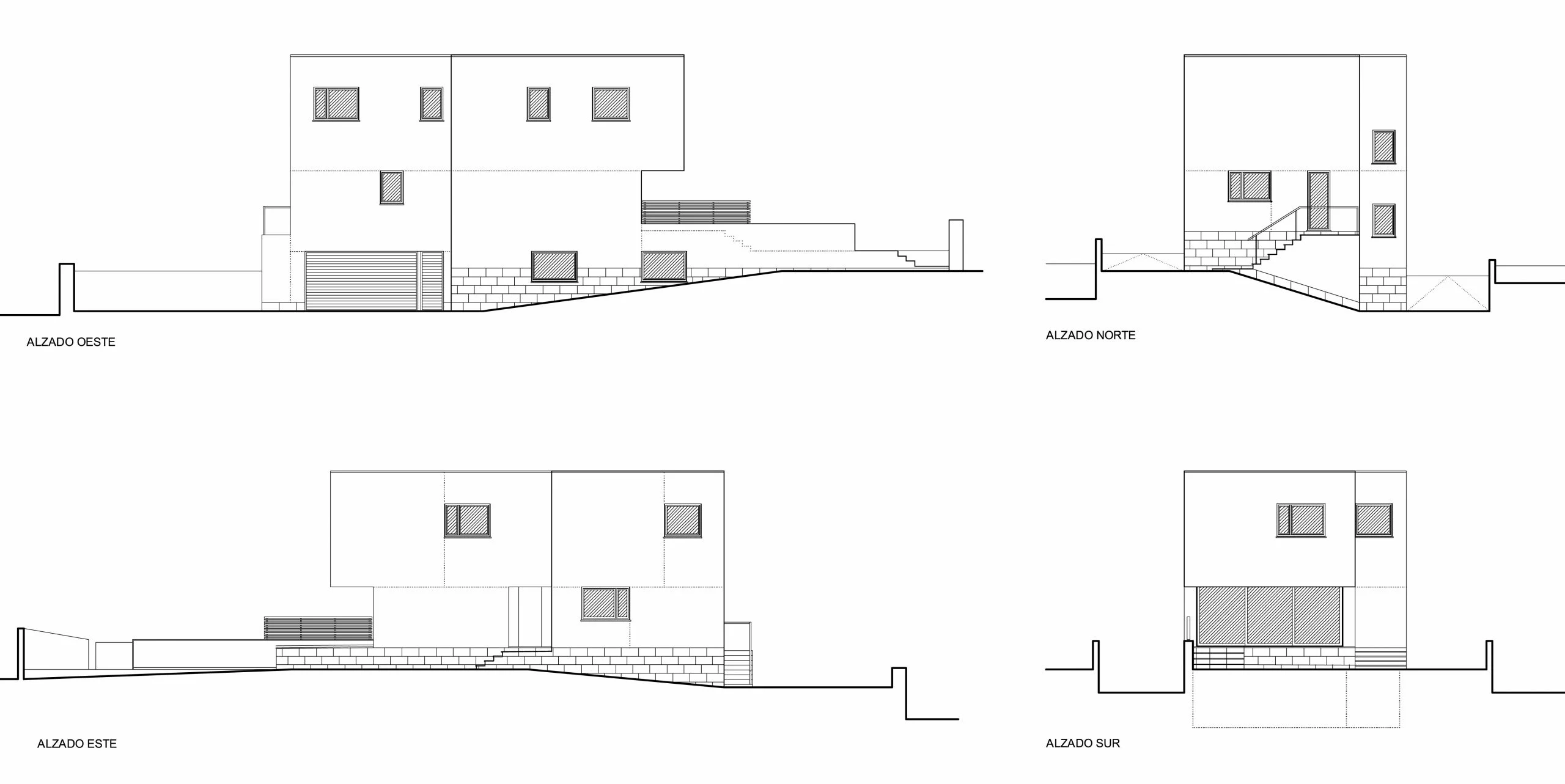SINGLE-FAMILY HOUSING COMPLEX IN ÁVILA
The dominant type in the neighbourhood is that of twin houses which, on the one hand, produces rather large constructions and, on the other hand, generates a certain paradox since part of the suburban dream is to leave behind the feeling of having your neighbours too close. Hence, we opted for single family houses looking for a kinder overall scale and wishing to favour a visual relation from the street across to the park at the back through the houses gardens, considering how many people take daily walks up and down that street.
We placed the houses at the back of each plot to maximize the relationship between the house and the garden. Since these are fairly small we designed the garden as a natural extension of each area of the ground floor: a sunny green carpet in front of the living room and the porch in the South, a more private platform by the kitchen on the North, and a drive leading to the garage.
The levels of the garden around the house vary in soft transitions allowing the building to appear as a two storey block upon arriving by foot and a three storey instead when driving in. The garage ramp placed on one side allows the basement to receive a lot of natural light turning it effectively into a second ground floor. This series of stepping gardens naturally follow the tapered street.


