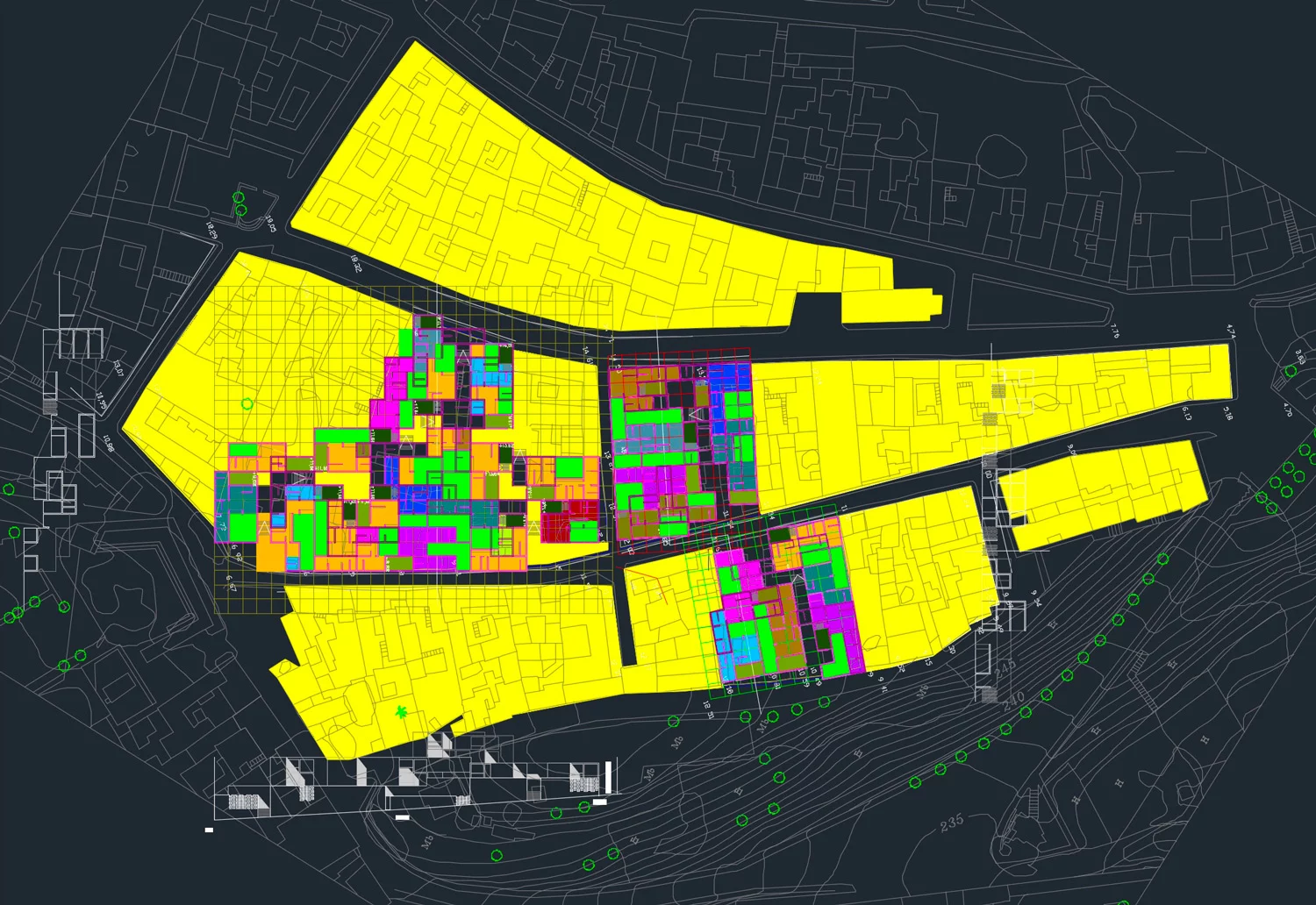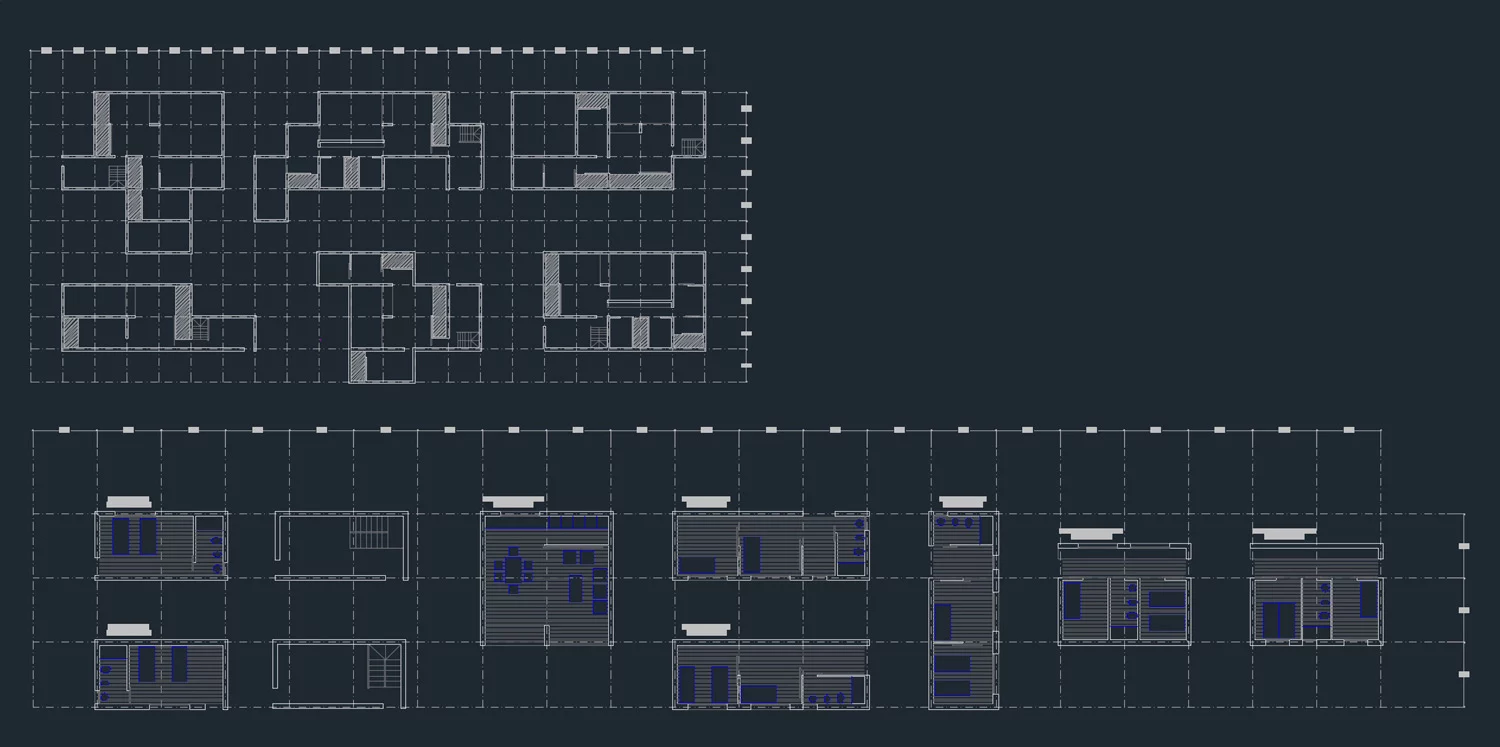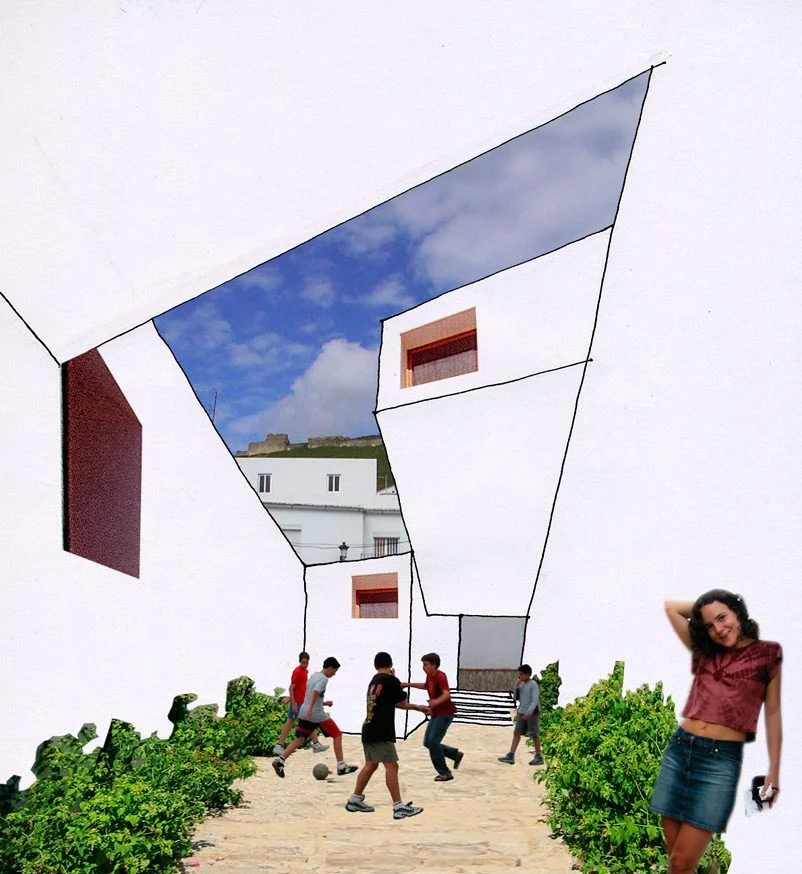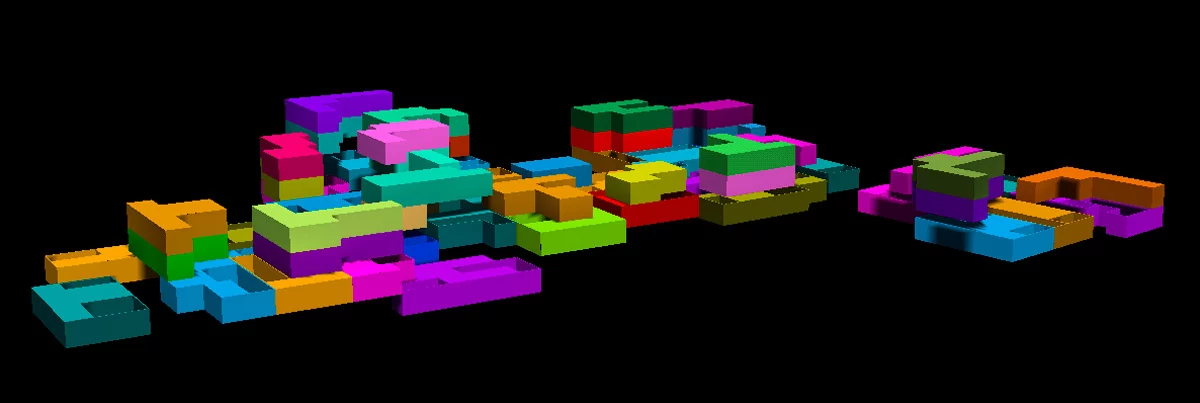COMPETITION
Urban evolution in Medina Sidonia has gradually replaced the large Baroque plot with a disintegrated group of habitable rooms within more or less well-defined limits. The partitioning of large historic plots on the basis of inheritances, which in turn are segregated by new inheritances, creates a characteristic type in which several dwellings are arranged around the courtyard, connecting with other built parts that are not necessarily contiguous, volumes that grow due to occupancy needs, staircases that connect dwellings that were once one and the same, creating a landscape of confusion that responds to a certain established consensual order. The courtyard appears as an articulator of these volumes in some cases, like another room in others, producing semi-public areas of access to dwellings and living spaces at the same time. Thanks to the volumes that surround them, the courtyards are differentiated into spaces of light and shadow, creating a succession of textures that make them rich in images.
With the intervention on the plots in the first suburb, we seek a modern take on this traditional structure, responding openly to the basic concepts of which it is composed: a succession of spaces, courtyards, pieces and flexibility. To establish the order that controls these variables, we start from the insertion of orthogonal grids in the urban fabric. The grid module corresponds to what we believe could be a minimum in housing units and in living courtyards: 3.25×3.25 metres. This basic reticulated unit is grouped together to form five modules with which to formulate a typological variation: Living-Dining-Kitchen Module, Access Module, Module Bedroom 1-Bathroom, Two-Bedroom Module with Common Area-Bathroom and Module Two Bedrooms-Bathroom.
Through the aggregation of these modules, depending on the layout of the access from the passages created inside the plots, a great variety of types is generated, which also have the ability to both lose pieces to the benefit of the courtyards and to gain them by adding, over time, new 3.25×3.25 units from their neighbours. A great deal of flexibility is generated in the proposal, in its implantation and in its development, establishing itself as an intervention strategy rather than as a closed proposal, a grid-patio-module interaction that allows us to generate a strategic model on which to obtain great typological diversity with which to respond to the heterogeneity of the contemporary family model and to its particular needs.







