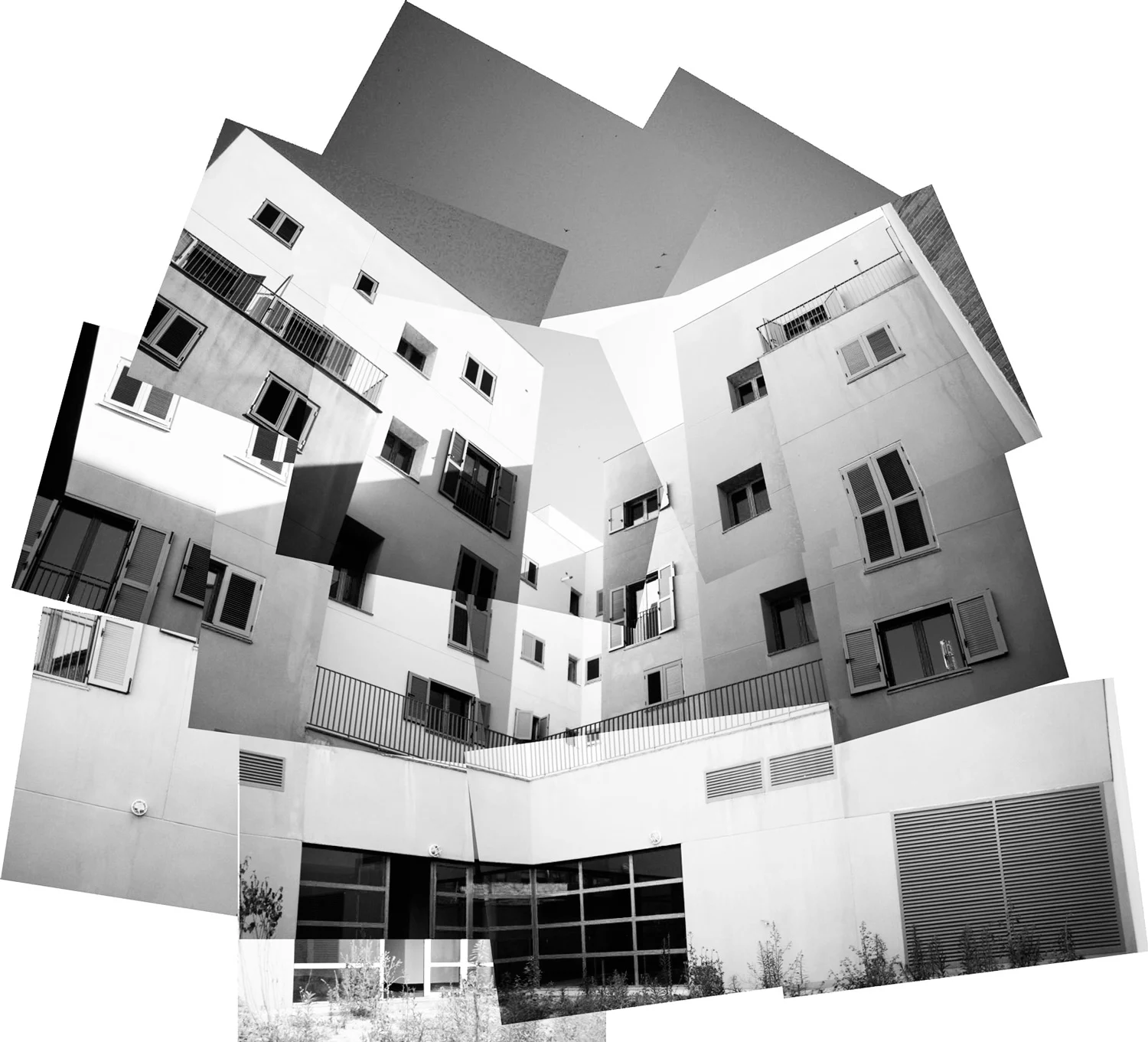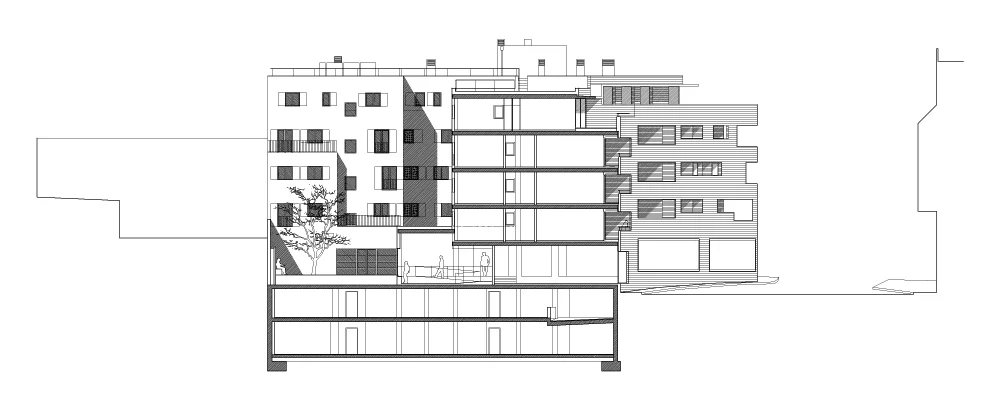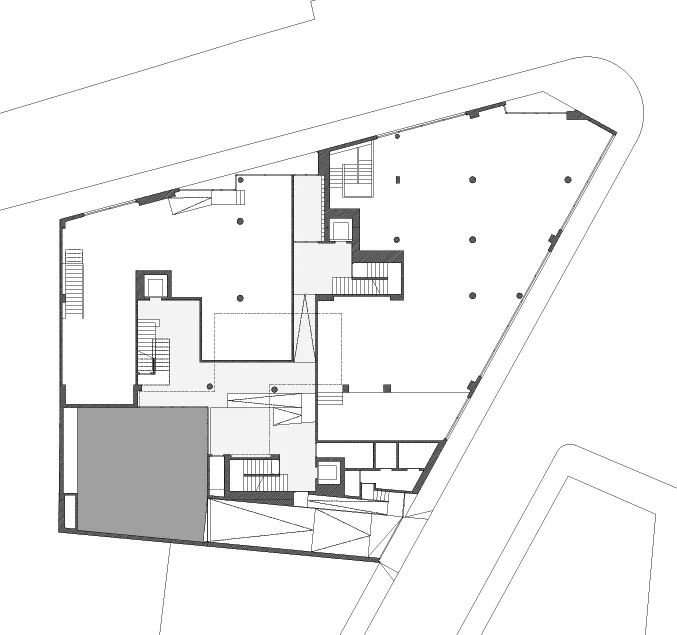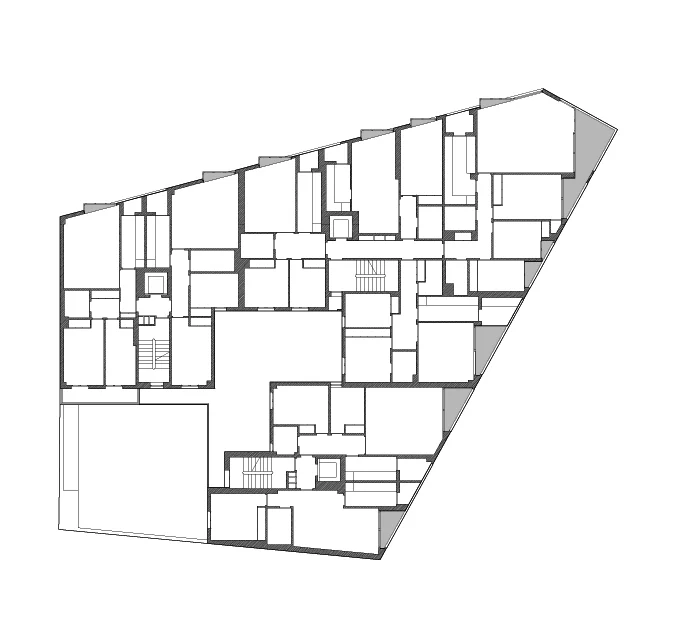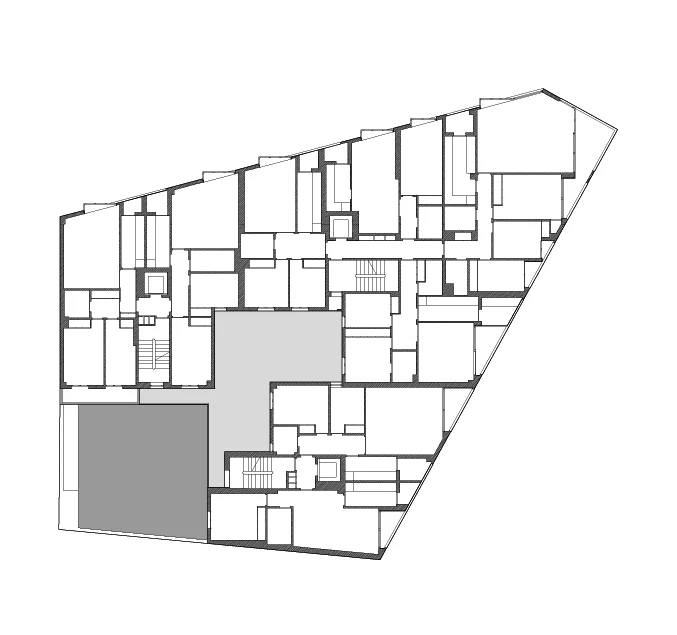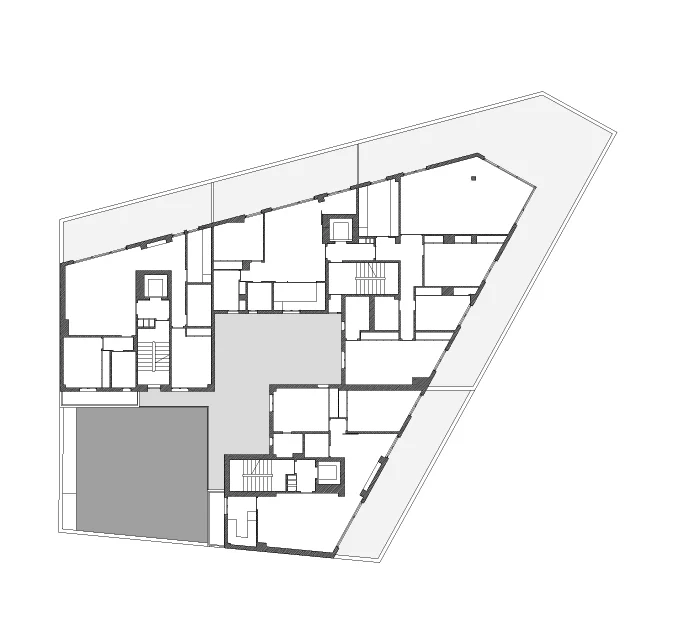RESIDENTIAL IN VALDEMORO
The size and irregular boundaries of the site make the interior design of the dwellings extremely difficult, if we start only from the application of the urban planning regulations.
The municipal ordinance establishes the volumetry of the building: it is defined on the outside of the block by the alignments and setbacks, while on the inside the design is governed by an orthogonal grid independent of the perimeter cutting planes.
In this way, the exterior façade becomes an autonomous surface element, showing the dialogue between these two geometries through the play of shadows in the emptying of the terraces on the east façade and in the bay windows on the north elevation.
The formal structure of the building’s ground plan arises from superimposing an orthogonal grid, parallel to the west boundary, on the irregular ground plan of the site and allowing the limits of the site to cut it in the facade planes.
Inside the site, two twin courtyards are the result of an operation of emptying the solid capable. Their shape corresponds to the order of the plot, allowing the dwellings to be illuminated and ventilated both from them and from the street.


