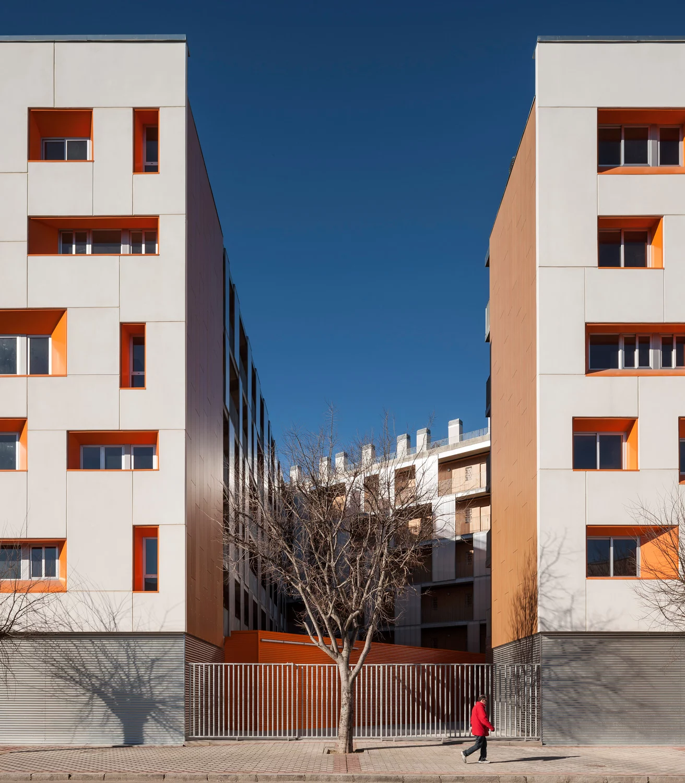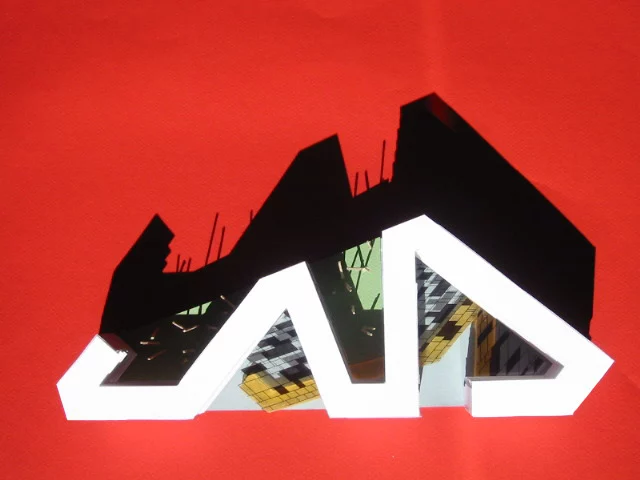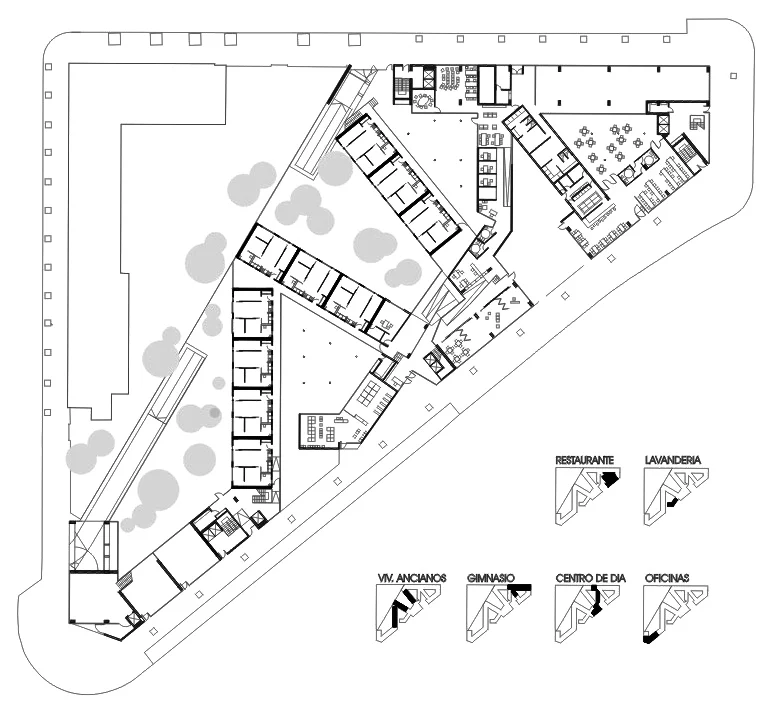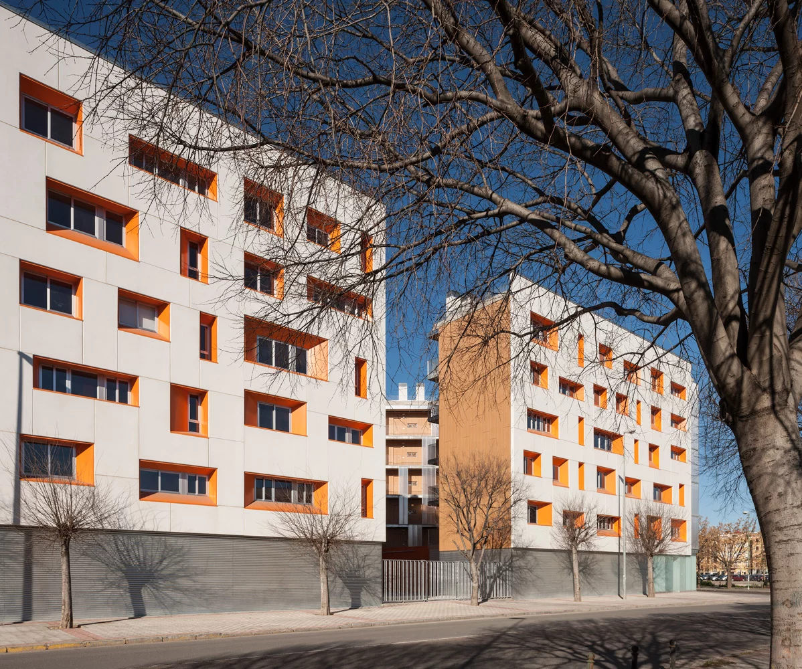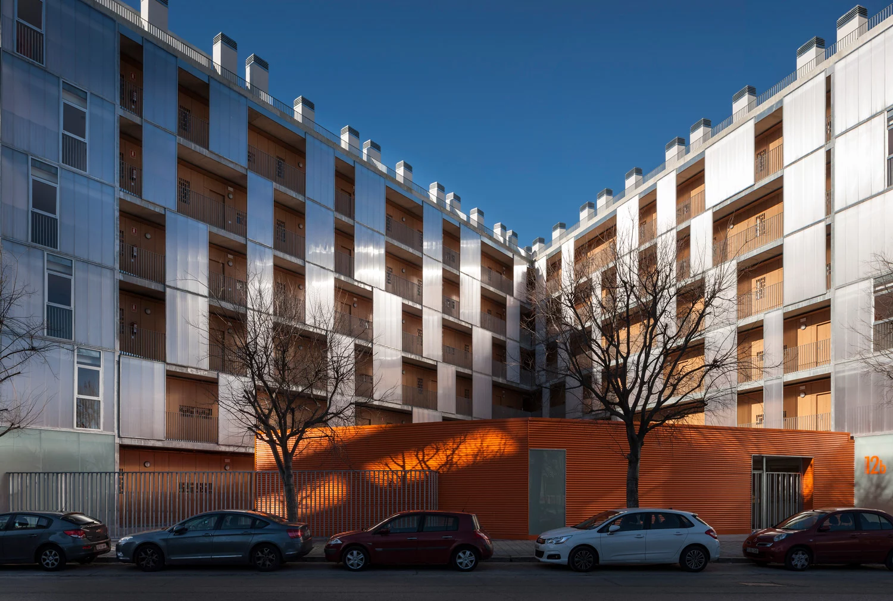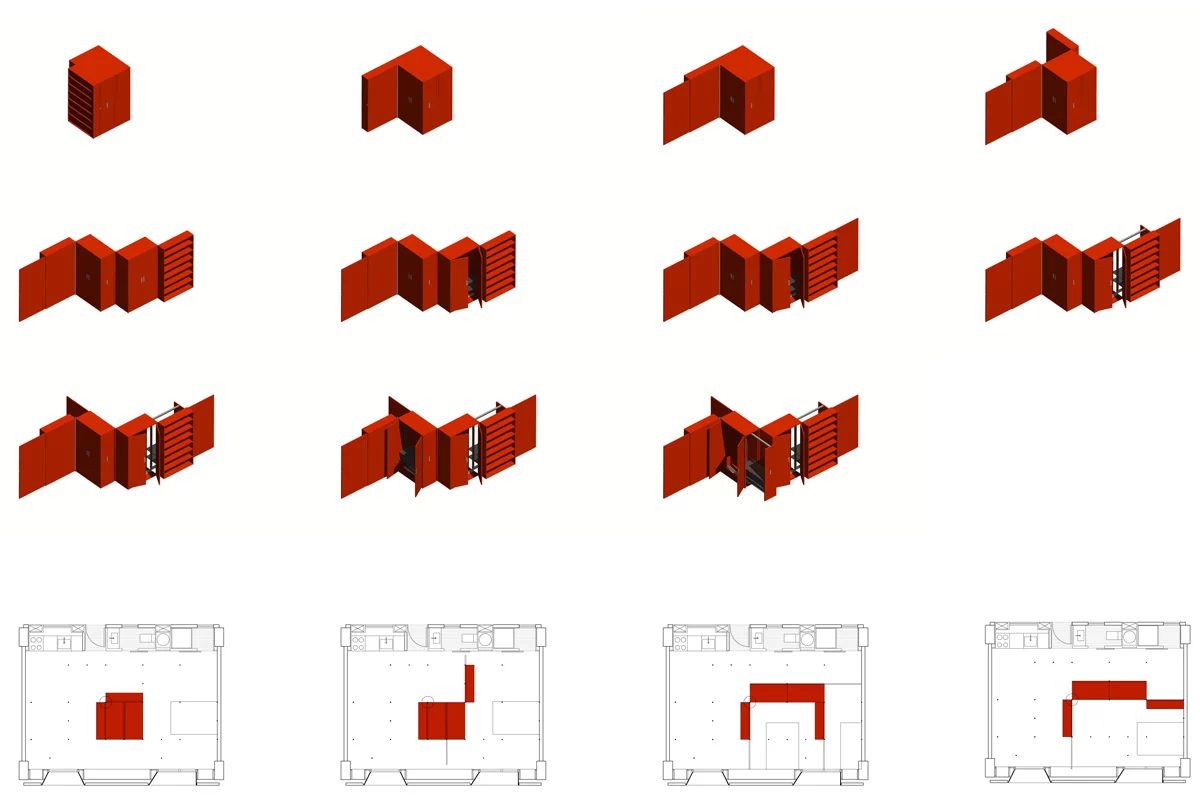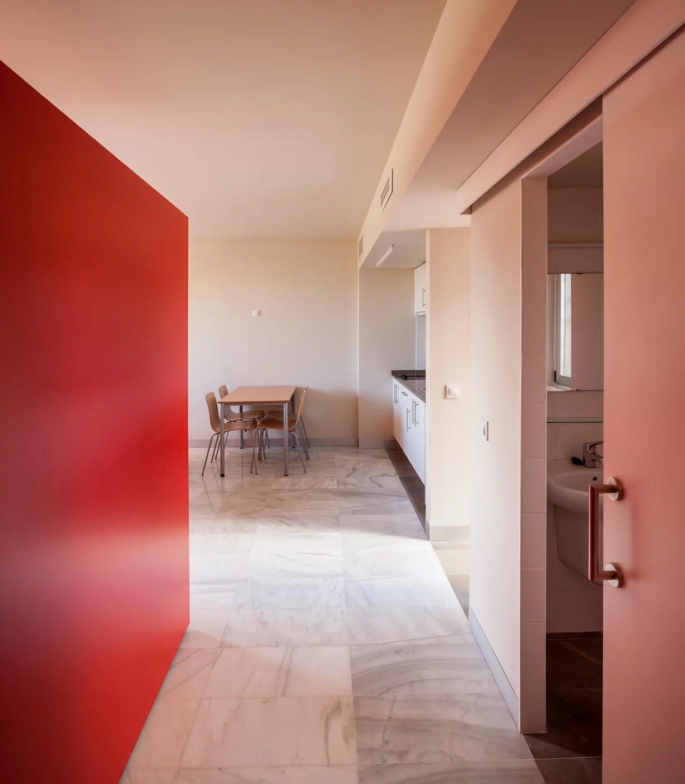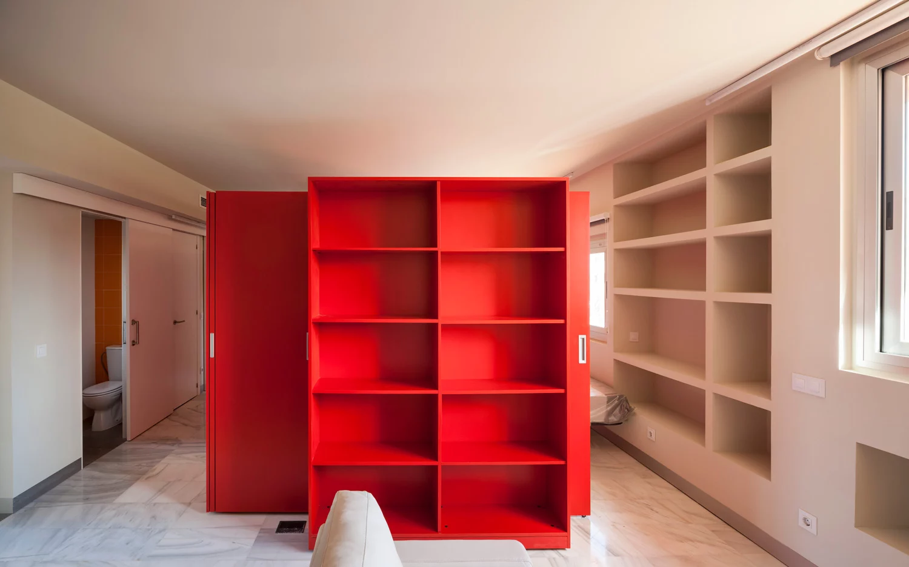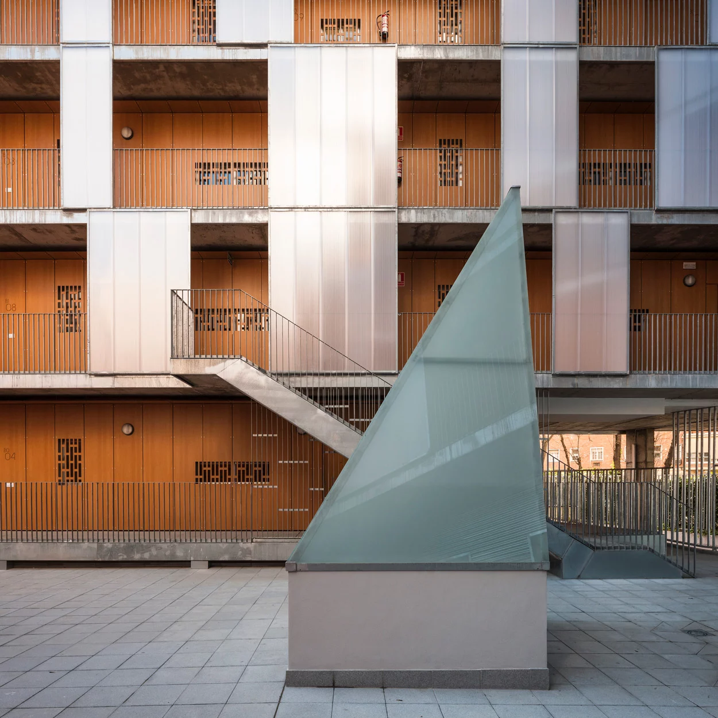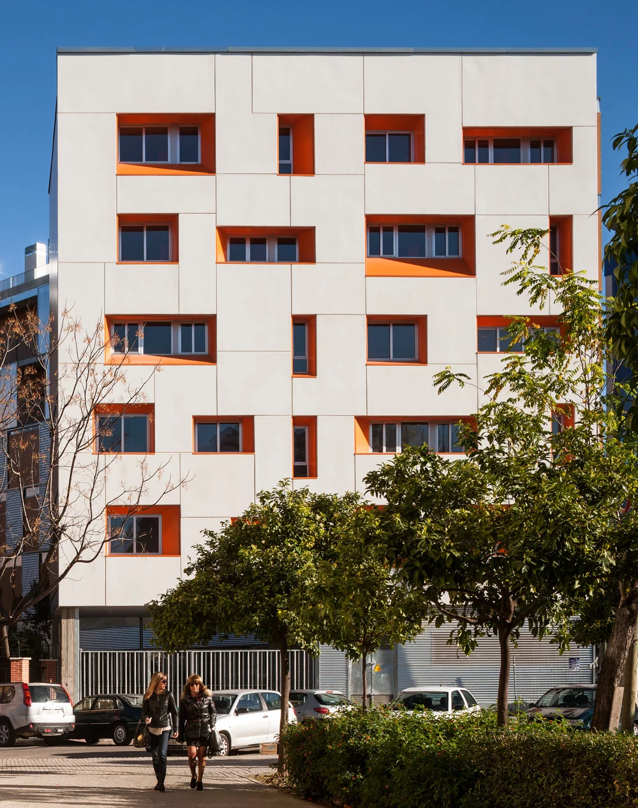HOUSING FOR YOUNG AND ELDERLY PEOPLE IN SEVILLE
The implantation of the building on the site is distinguished by the fragmentation of the complex into linear pieces that are related in a meandering manner with the discontinuous elevation offered to the avenue.
This mechanism provides a series of irregular courtyards open to the main facade, so that in no case secondary facades are created and there is a great permeability with the street.
The facades that touch the street alignment are distinguished in their finishes from those that create interior elevations. The former are smooth, constructed with GRC panels, and are pierced with flared openings, the depth of which is emphasized by the use of orange.
The facades of the access galleries to the apartments sparkle with the incidence of light due to the use of polycarbonate panels in front of the “prodema” enclosure.


